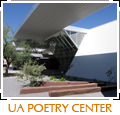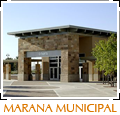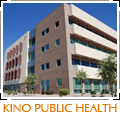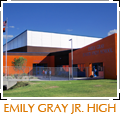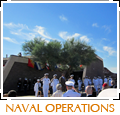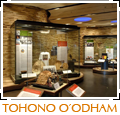Religious and Places of Worship
More information coming soon...
Below are a few examples of religous facilities and places of worship we have provided engineering design services for.
| Note: | The experience provided on this page is current as of Sunday, September 29, 2019. |
| For our most up-to-date project experience please contact us. |
St. Pius X Catholic Church
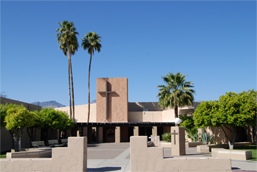 |
- Location: Tucson, AZ
- Delivery Method: Design-Bid-Build
- Project Area: 1,200 SF
Renovation of existing Sanctuary building. Scope included survey of existing HVAC and complete new design of all ductwork systems. Existing toilet areas converted to ADA facilities. Custom "cloud" ceiling design with integrated air supply diffusers.
Catalina American Baptist Church
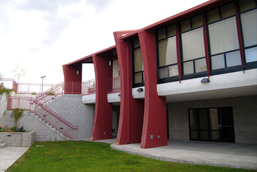 |
- Location: Tucson, AZ
- Delivery Method: Design-Bid-Build
Prepared HVAC, plumbing, and complete fire sprinkler system design with hydraulic calculations for new two story building. Included below-grade classroom areas an on-grade kitchen & multipurpose areas. HVAC design included textile air distribution system in multipurpose room and CO2 based ventilation controls. Plumbing design included lift station for lower level.
Lutheran Church of the Ascension
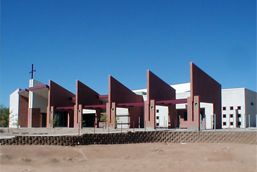 |
||||
 |
 |
 |
 |
 |
- Owner: Lutheran Church of the Ascension
- Location: Tucson, AZ
Prepared HVAC, plumbing, and complete fire sprinkler system design with hydraulic calculations for new 10,500 square foot building. Also provided design for renovation of 1,000 square feet of space within one of the existing buildings into classrooms. HVAC design included CO2 based ventilation controls for the 330 seat sanctuary.
Tucson Christian Fellowship Sanctuary Building
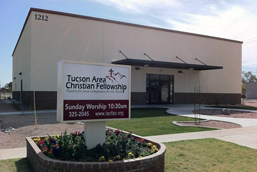 |
- Owner: Tucson Christian Fellowship
- Location: Tucson, AZ
- Delivery Method: Design-Build
- Project Area: 7,300 SF
Complete HVAC and plumbing design for new 7400 square foot sanctuary building on existing campus. Design also included fire protection performance specification. Design prepared for general contractor with subcontractor input. Design-build.
Vistoso Community Church
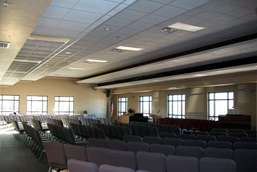 |
- Owner: Vistoso Community Church
- Location: Oro Valley, AZ
- Delivery Method: Design-Bid-Build
- Project Area: 6,000 SF
New building addition including multi-purpose area, administration areas, toilet facilities, and lobby. Project also included renovations to existing seating area and lobby to expand the seating area. Design included complete hydraulic calculated fire protection system design, air conditioning systems with energy recovery ventilators, and extension of existing site utilities to accommodate plumbing additions.
More Examples
Spanish Trail Lutheran HVAC Modifications
Springboard Home
Vista de la Montana Church
Anshei Israel Sanctuary & Social Hall Energy Study
Flowing Wells Assembly of God Church
Green Valley Community Church
Catalina Foothills Church
Other Project Types
-
Commercial
The KWA team provides high quality, energy efficient and budget-appropriate solutions for office buildings, financial institutions, mixed-use facilities, retail buildings... (read more)
-
Fire Protection
KWA continues to lead in areas of Fire Protection Engineering in Southern Arizona. KWA's design experience includes wet & dry pipe, deluge, pre-action, foam, gas agent... (read more)
-
Government
KWA has extensive experience providing engineering designs for Government projects. The KWA team is knowledgeable of the required design standards and codes... (read more)
-
Healthcare
The KWA team has designed HVAC, plumbing, and fire protection systems for more than 40 healthcare and medical facilities in Arizona and New Mexico... (read more)
-
K-12 Schools
KWA provides engineering design services for all types of education facilities, kindergarten to high school. Additionally, KWA provides commissioning and energy audits... (read more)
-
Museum / Arhive
KWA has the expertise necessary to provide designs for the tight temperature, humidity, and pressurization requirements of museum and archival facilities... (read more)
