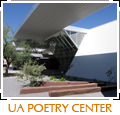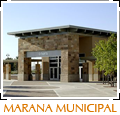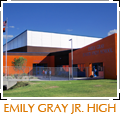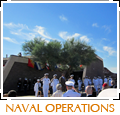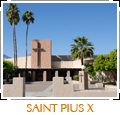Museum and Archive Facilities
More information coming soon...
Below are a few examples of museum and archive facilities we have provided engineering design services for.
| Note: | The experience provided on this page is current as of Sunday, September 29, 2019. |
| For our most up-to-date project experience please contact us. |
Tohono O'Odham Cultural Center / Museum
 |
||||
 |
 |
 |
 |
 |
- Owner: Tohono O'Odham Indian Nation
- Location: Sells, AZ
- Delivery Method: CM at Risk
- Project Area: 50,000 SF
New two building cultural center campus. Facility consists of cultural building and museum / archives / office building on a natural desert landscape. Main building designed for future expansion. Spaces dedicated to demonstration and preservation of Tribe culture, exhibits space for the public, meeting rooms, offices, and archive storage housing priceless collections. HVAC systems are critical to preservation of the collections and were specified to maintain tight temperature and humidity control. HVAC systems included high efficiency central plant with air cooled chillers in series arrangement, propane fired heating water boilers, AHU's with UV lights and high efficiency filtration, VAV systems for the office areas, demand based ventilation control (CO2), and web-based DDC controls. A low-temperature, low-humidity (regenerative desiccant) special system was provided for archive storage of photographic materials. Fire cycle systems were designed for archive and exhibits areas.
U of A Helen S. Schaefer Poetry Center
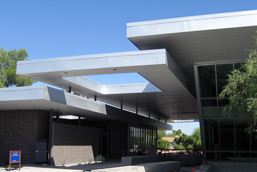 |
||||
 |
 |
 |
 |
 |
- Owner: University of Arizona
- Location: Tucson, AZ
- Delivery Method: CM at Risk
- Project Area: 17,600 SF
HVAC, plumbing and performance fire protection design for award-winning new split-level multi-use facility. Facility consisted of library style space for the public, meeting rooms, offices and archive storage housing priceless poetry works. HVAC included stand-alone heating water systems, campus chilled water systems, humidification systems, BACnet control system, and custom air handling units. Special considerations were given to the archive storage areas - designs included tight temperature and humidity control systems. American Institute of Architects Southern Arizona chapter 2008 Citation Award. Featured in 8.2008 No. 47 edition of Urbanism and Architecture (Chinese).
Florence Police Evidence Storage Facility and Data Center
 |
||||
 |
 |
 |
 |
 |
- Owner: Town of Florence
- Location: Florence, AZ
- Delivery Method: Design-Bid-Build
- Project Area: 5,000 SF
New storage facility including vehicle storage and dismantling area, cold and frozen storage area, wet storage area, dry storage area, animal holding, and work rooms. HVAC design included computer room A/C units, heat recovery air conditioning units, security air devices and bars in security walls. Plumbing included emergency fixtures, high efficiency plumbing fixtures, complete compressed air design, and multiple interceptors for various systems.
Other Project Types
-
Commercial
The KWA team provides high quality, energy efficient and budget-appropriate solutions for office buildings, financial institutions, mixed-use facilities, retail buildings... (read more)
-
Fire Protection
KWA continues to lead in areas of Fire Protection Engineering in Southern Arizona. KWA's design experience includes wet & dry pipe, deluge, pre-action, foam, gas agent... (read more)
-
Government
KWA has extensive experience providing engineering designs for Government projects. The KWA team is knowledgeable of the required design standards and codes... (read more)
-
Healthcare
The KWA team has designed HVAC, plumbing, and fire protection systems for more than 40 healthcare and medical facilities in Arizona and New Mexico... (read more)
-
K-12 Schools
KWA provides engineering design services for all types of education facilities, kindergarten to high school. Additionally, KWA provides commissioning and energy audits... (read more)
-
Places of Worship
The KWA team understands the needs of and provides custom-taylored solutions for the high-occupancy and multi-use assembly spaces in religious projects... (read more)
