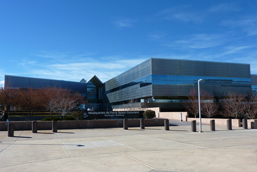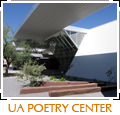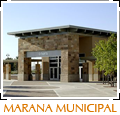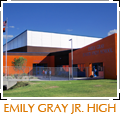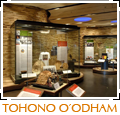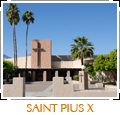Military Facilities
More information coming soon...
Below are a few examples of military facilities we have provided engineering design services for.
| Note: | The experience provided on this page is current as of Sunday, September 29, 2019. |
| For our most up-to-date project experience please contact us. |
Arizona Air National Guard Building 35 Renovations
 |
||||
 |
 |
 |
 |
 |
- Owner: Arizona Air National Guard
- Location: Tucson, AZ
- Delivery Method: Design-Bid-Build
- Project Area: 20,000 SF
Designed the HVAC, plumbing and fire protection system for a pump house addition to an existing aircraft hanger used as a corrosion control maintenance facility for F16 aircraft. Also designed a complete wet-pipe fire sprinkler system throughout the existing hanger with a manual and automatically controlled Hi-X foam system within the existing hanger bays. System design incorporated design of a new pump house addition with redundant fire pumps, controllers and related equipment and site underground fire line extension.
Davis Monthan AFB Building 1440 Hi-X System
 |
||||
 |
 |
 |
 |
 |
- Owner: United States Air Force
- Location: Tucson, AZ
- Project Area: 41,000 SF
Designed a complete wet-pipe fire sprinkler system with a manually controlled Hi-X foam system for an existing 41,000 SF aircraft maintenance hanger. Design included underground piping to supply two new electrically driven fire pumps, including a pump house erected adjacent to the existing hanger. Hydraulic calculations balanced the demands of the overhead fire sprinkler system with the Hi-X foam system at their points of connection.
Fort Irwin In/Out Processing Center Renovations
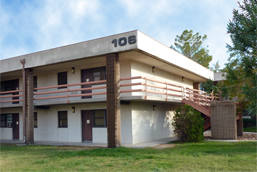 |
- Owner: United States Army Corps of Engineers
- Location: Fort Irwin, CA
- Delivery Method: Design-Build
- Project Area: 28,000 SF
Major interior renovations to the first story of six 2-story buildings and one 1-story building to accommodate in & out processing offices, conference rooms, classrooms, and other support spaces. Design intended to provide LEED v3 silver compliant systems to allow LEED certification at time of future renovation of upper floors and central plant . Complete replacement of all plumbing and HVAC systems. The 2nd floor of the 2-story buildings were left as-is and reconnected to the new plumbing and HVAC systems. Design included analysis of central plant piping distribution to the campus and various HVAC options to assist the design-build contractor.
Logistics Readiness Squadron Deployment Building Renovations
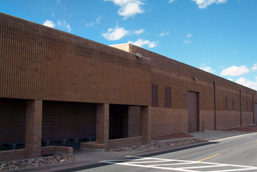 |
- Owner: United States Air Force
- Location: Tucson, AZ
- Delivery Method: Design-Build
- Project Area: 22,000 SF
Major interior renovations to existing single story deployment processing center. Mechanical included a complete replacement of HVAC systems (4-pipe), replacement of all plumbing and fire protection systems. New design incorporated high efficiency equipment, low water consumption plumbing fixtures, and DDC controls compatible with the base-wide system.
Naval Operational Support Center Renovations
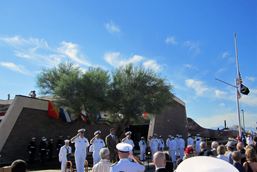 |
||||
 |
 |
 |
 |
 |
- Owner: United States Navy
- Location: Tucson, AZ
- Delivery Method: Design-Build
- Project Area: 15,800 SF
Existing two-story office building with shop / maintenance areas, locker facilities and weight training room. Interior renovations and upgrades to HVAC and plumbing systems. Addition of automatic wet pipe sprinkler systems to approximately 3/4ths of the existing building. HVAC scope included conversion of evap-cooled locker & weight training areas to air-conditioning. Substantial plumbing upgrades were required to comply with ADA.
More Examples
DMAFB Building 1750 Renovations
Ft. Irwin HQ Building 237 Renovations
DMAFB Building 5256
DMAFB Repair Enlisted Dorm #3509
AANG Building 8 Renovations
Raytheon US Air Force Plant 44
Walker Hall Classroom Renovations
Fort Huachuca Kelly Operations Building
DMAFB Haeffner Gym Building 2505 Renovations
Raytheon ATA Building 848
VA Tucson Building 50 Renovations
Bliss Army Health Care Center
Precision Measurement Equipment Laboratory
AANG Construct Vehicle Washrack
Mesa Air Force Research Lab
AANG Hangar Building 8 Addition
Soldier Community Building Clothes Dryers
AANG Medical Training Facility
Luke AFB Fuel Cell Building 984
AANG Simulator Building
AANG Building 34
Luke AFB Egress Shop Building 955
Other Project Types
-
Commercial
The KWA team provides high quality, energy efficient and budget-appropriate solutions for office buildings, financial institutions, mixed-use facilities, retail buildings... (read more)
-
Fire Protection
KWA continues to lead in areas of Fire Protection Engineering in Southern Arizona. KWA's design experience includes wet & dry pipe, deluge, pre-action, foam, gas agent... (read more)
-
Government
KWA has extensive experience providing engineering designs for Government projects. The KWA team is knowledgeable of the required design standards and codes... (read more)
-
Healthcare
The KWA team has designed HVAC, plumbing, and fire protection systems for more than 40 healthcare and medical facilities in Arizona and New Mexico... (read more)
-
K-12 Schools
KWA provides engineering design services for all types of education facilities, kindergarten to high school. Additionally, KWA provides commissioning and energy audits... (read more)
-
Museum / Arhive
KWA has the expertise necessary to provide designs for the tight temperature, humidity, and pressurization requirements of museum and archival facilities... (read more)
-
Places of Worship
The KWA team understands the needs of and provides custom-taylored solutions for the high-occupancy and multi-use assembly spaces in religious projects... (read more)
